Design Features
Comfortable Living Spaces
Well-proportioned rooms with practical layouts designed for everyday comfort and family living.
Functional Kitchen
Traditional kitchen design with efficient workflow, standard appliances, and adequate storage space.
Standard Materials
Quality conventional building materials including hardwood flooring, drywall, and vinyl windows.
Natural Light
Well-placed standard windows throughout the home providing good natural lighting and ventilation.
3D Model Views

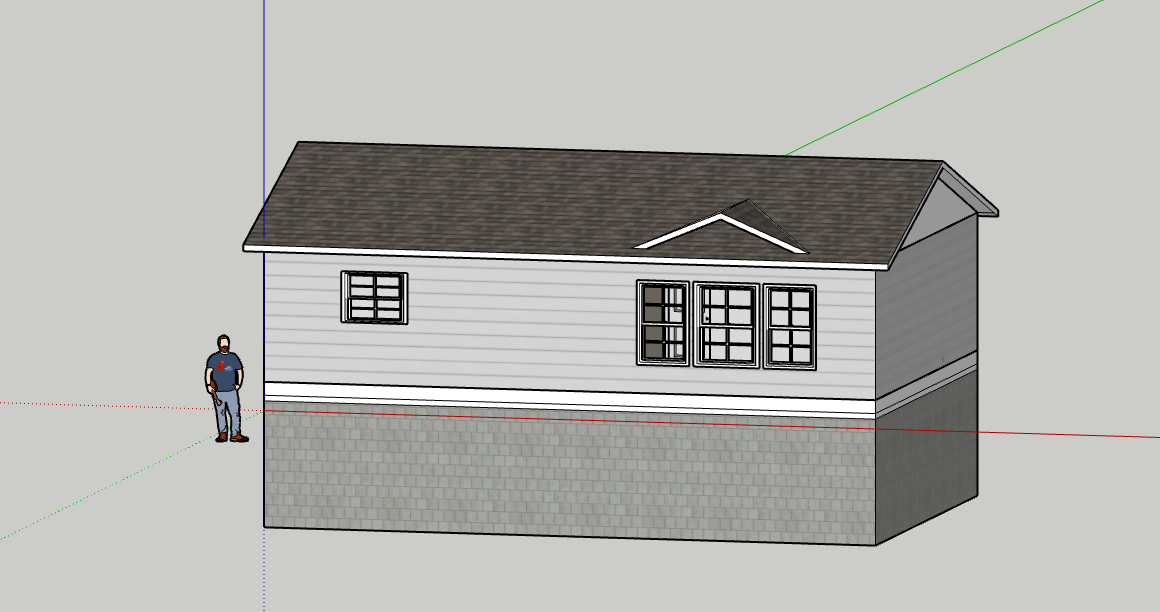
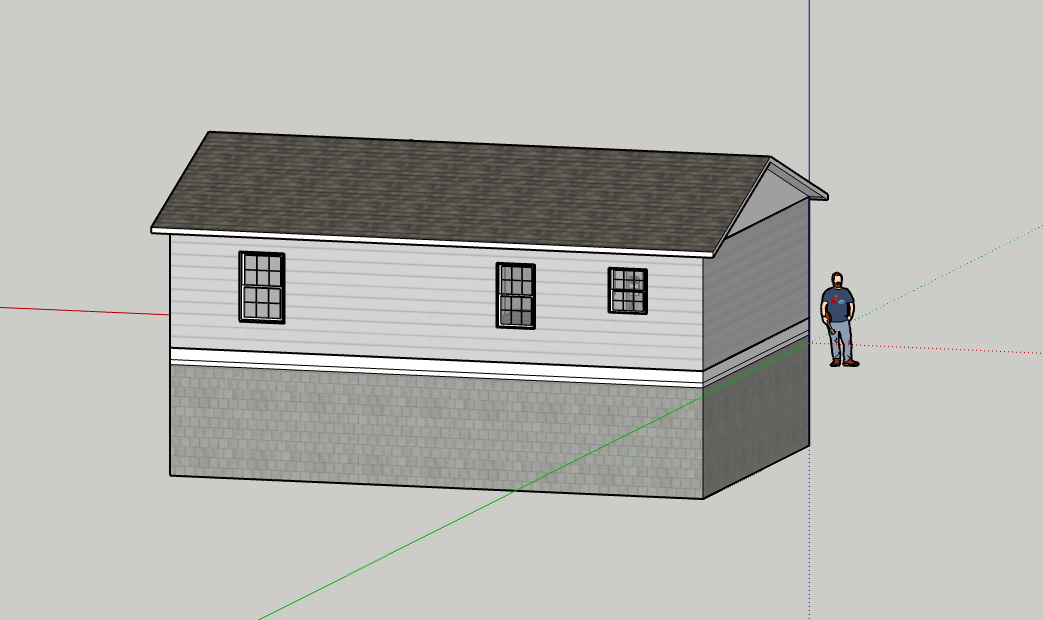
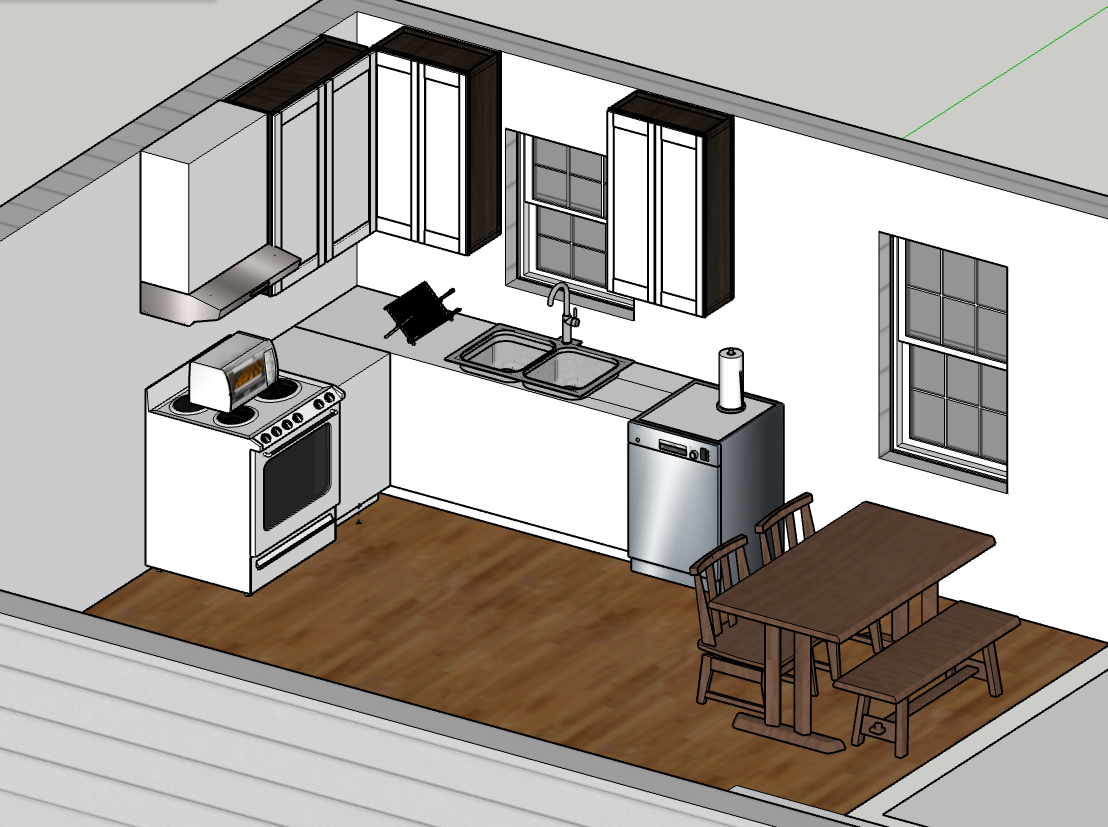
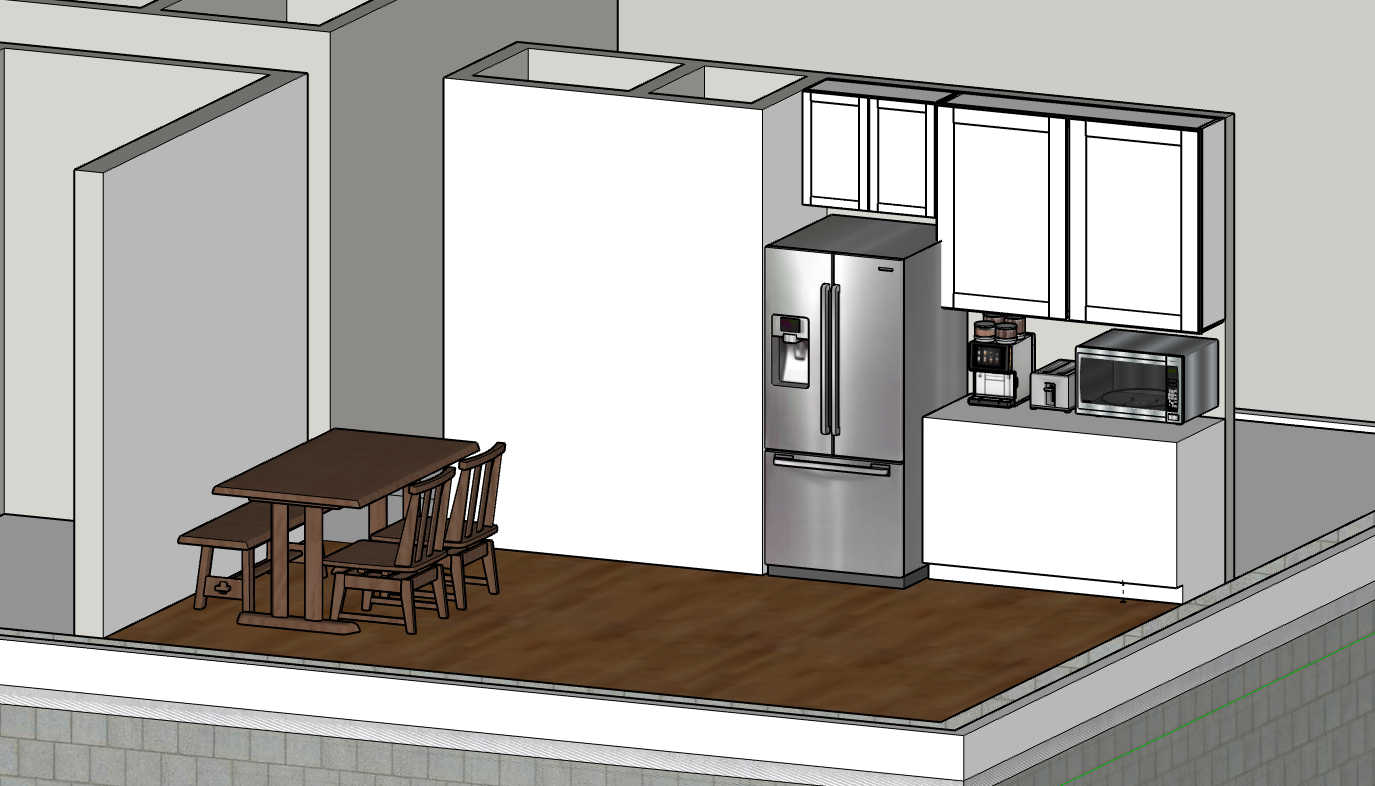
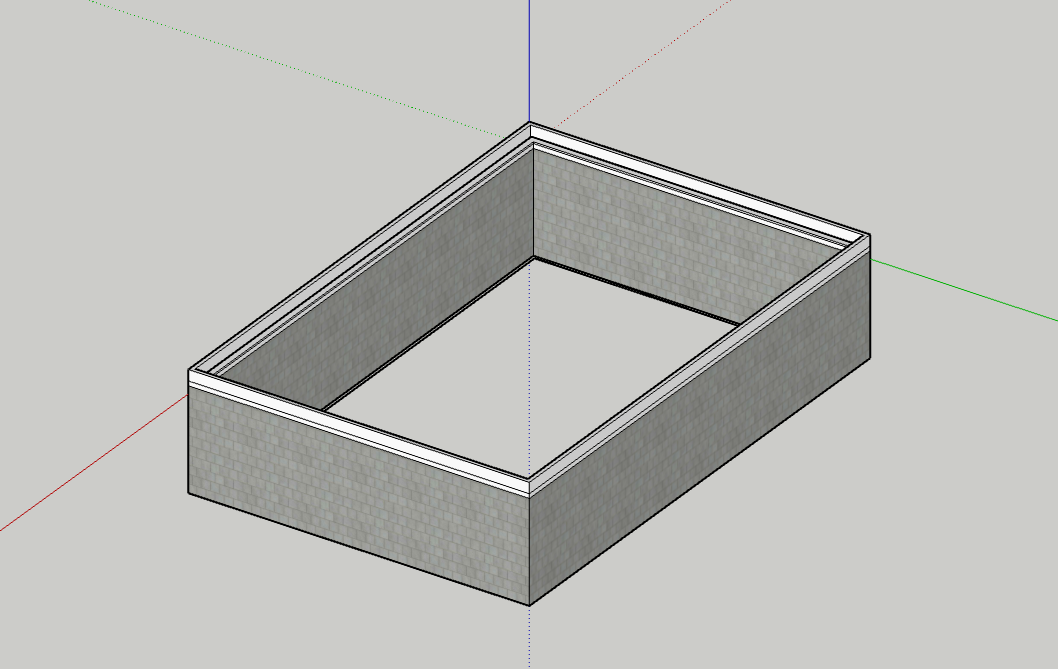
Project Specifications
Design Process & Challenges
Conceptual Design: Started with hand sketches and construction documents to establish a comfortable, traditional aesthetic and practical family requirements.
3D Modeling Process: Built the structure using precise measurements, focusing on standard proportions and conventional architectural elements. Created custom components for repeated elements like windows and doors.
Material Application: Selected common building materials and finishes to ensure realistic representation of a typical family home. Applied standard textures with proper scaling and orientation.
Layout Planning: Designed functional room layouts that maximize everyday usability while maintaining comfortable circulation patterns throughout the home.
Key Challenge: Balancing detailed modeling with practical design choices - ensuring the house feels authentic and livable while maintaining clear architectural documentation.